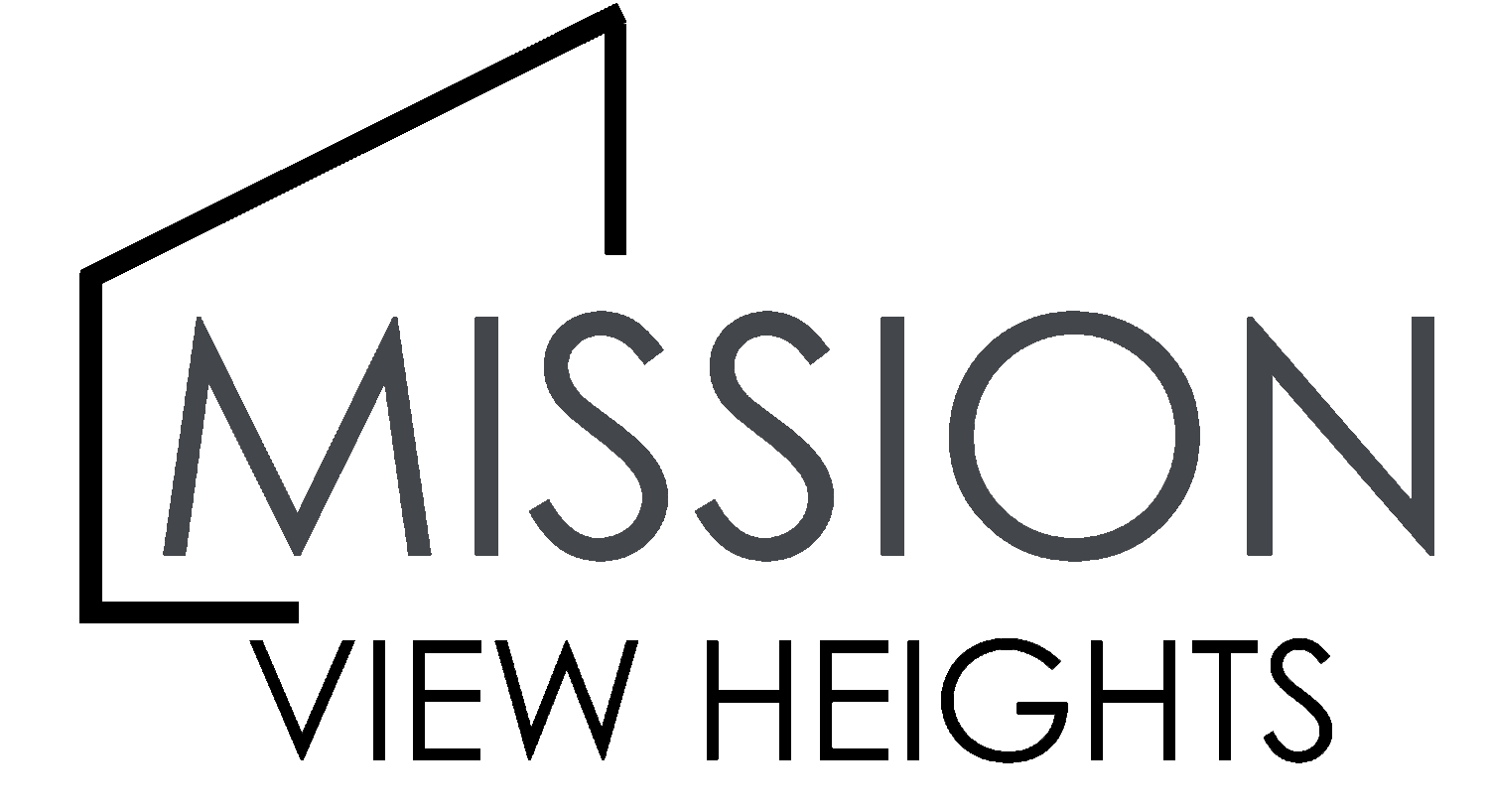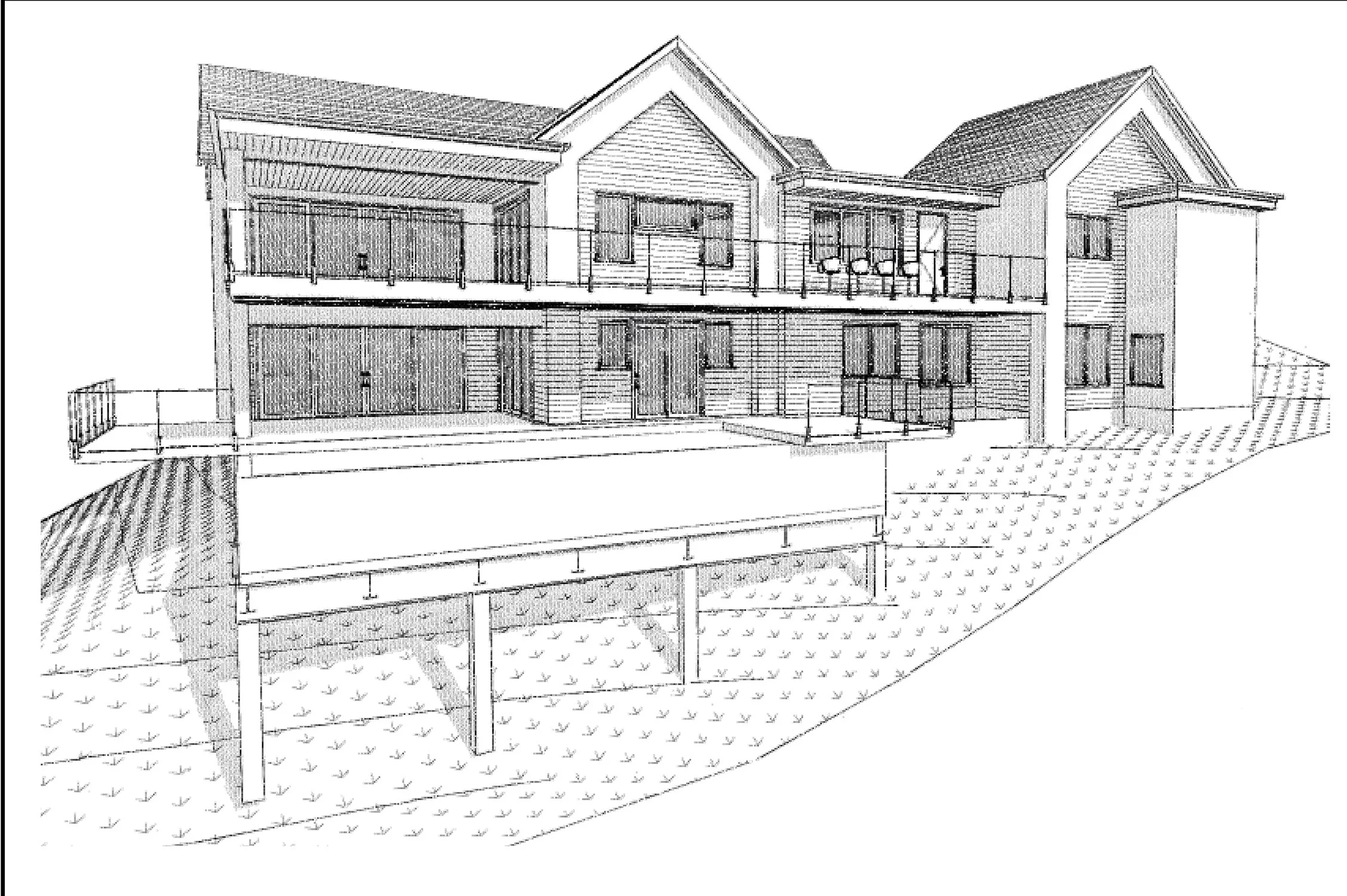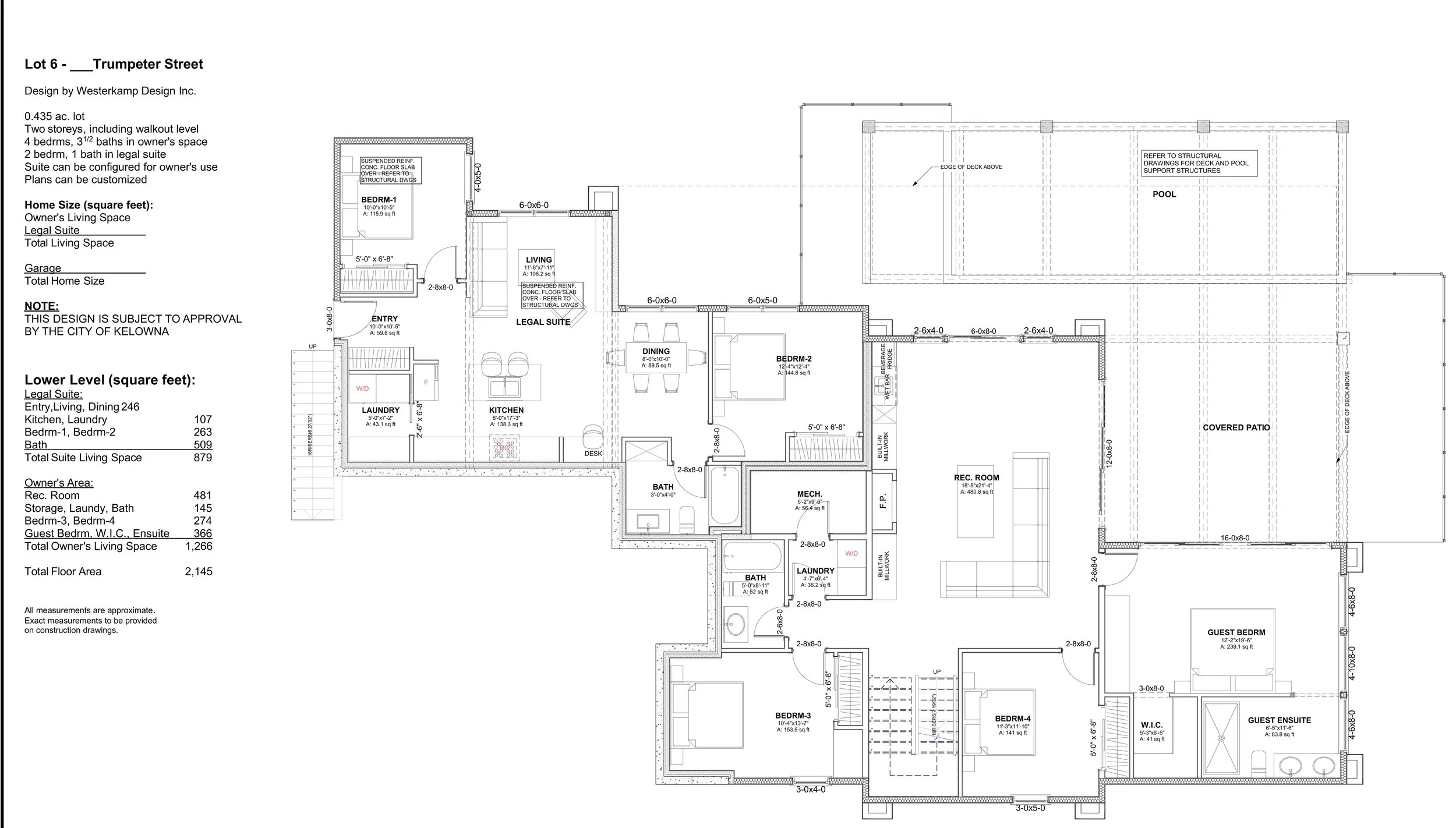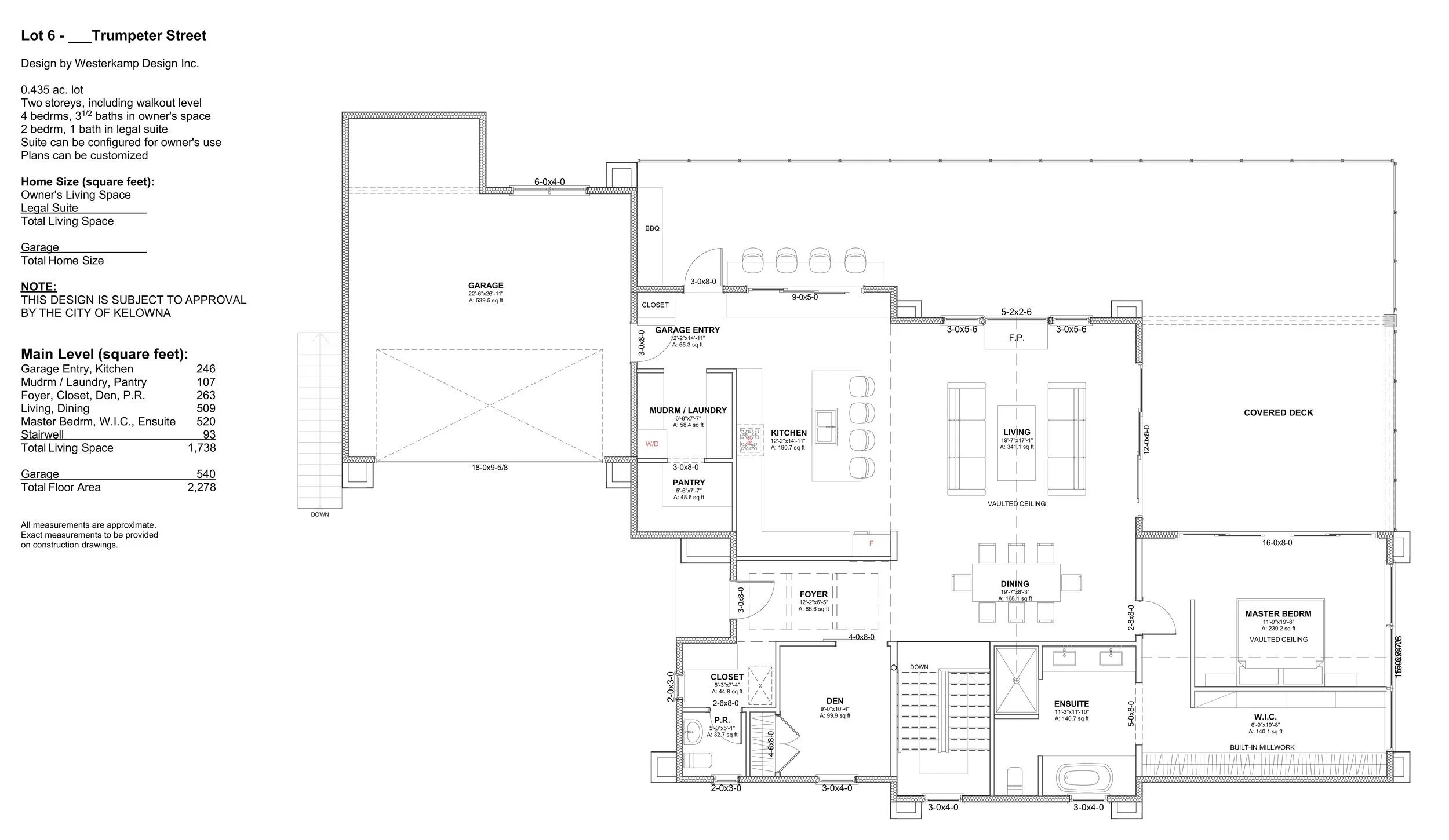503 Trumpeter Road
Kelowna, BC
Single Family
3,883 Sq Ft.
Design by Felix Westerkamp
Price: $TBD
This Norwegian-Contemporary home on a view-lot in Upper Mission Kettle Valley can be customized to your specification. It has 3,883 square feet on two levels. This design offers on the main floor a gourmet chef’s kitchen with a large island and walk-in pantry, an open living room with tall vaulted ceilings, a den/office and a master bedroom with a walk-in closet and a luxurious ensuite. The lower level walk-out level features three bedrooms, one with an ensuite, a guestroom with an ensuite, and a large recreation room with a washroom as well. The lower level also features a legal one-bedroom suite.
Enjoy your own private pool for the complete Okanagan lifestyle.
PROPERTY ATTRIBUTES
ID#: 10239034
City: Kelowna
Neighborhood: Kettle Valley
Postal Code: V1W 5K6
Style: Ground level entry
Price: $TBD
Bedrooms: 6
Bathrooms: 4
Half Bathrooms: 1
Legal Suite
Sq Footage: 3,883
Lot Size: 0.43 Acres
Central Air conditioning
3 Levels with a garage
Pick your colors and finishes
Views
GENERAL FEATURES
Architectural: Ground level entry
Walk-out lower level
Cooling Type: Central AC
Foundation Type: Concrete
Road Type: Paved road
Neighborhood: Kettle Valley
Ownership Type: Freehold
Property Type: Single-family
View type: Lake, mountain, city view
Parking: Attached garage
Fully serviced - ready to construct







