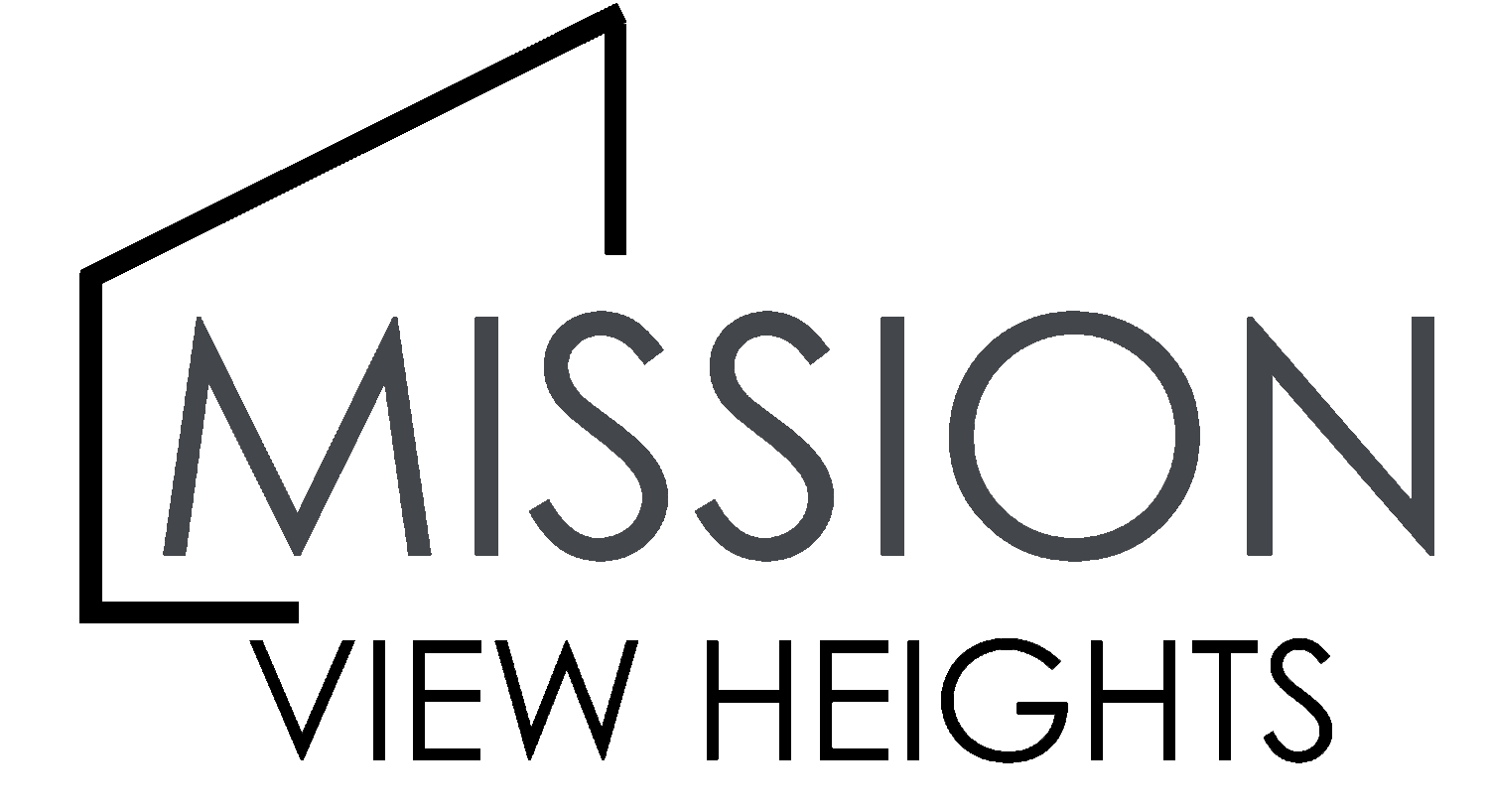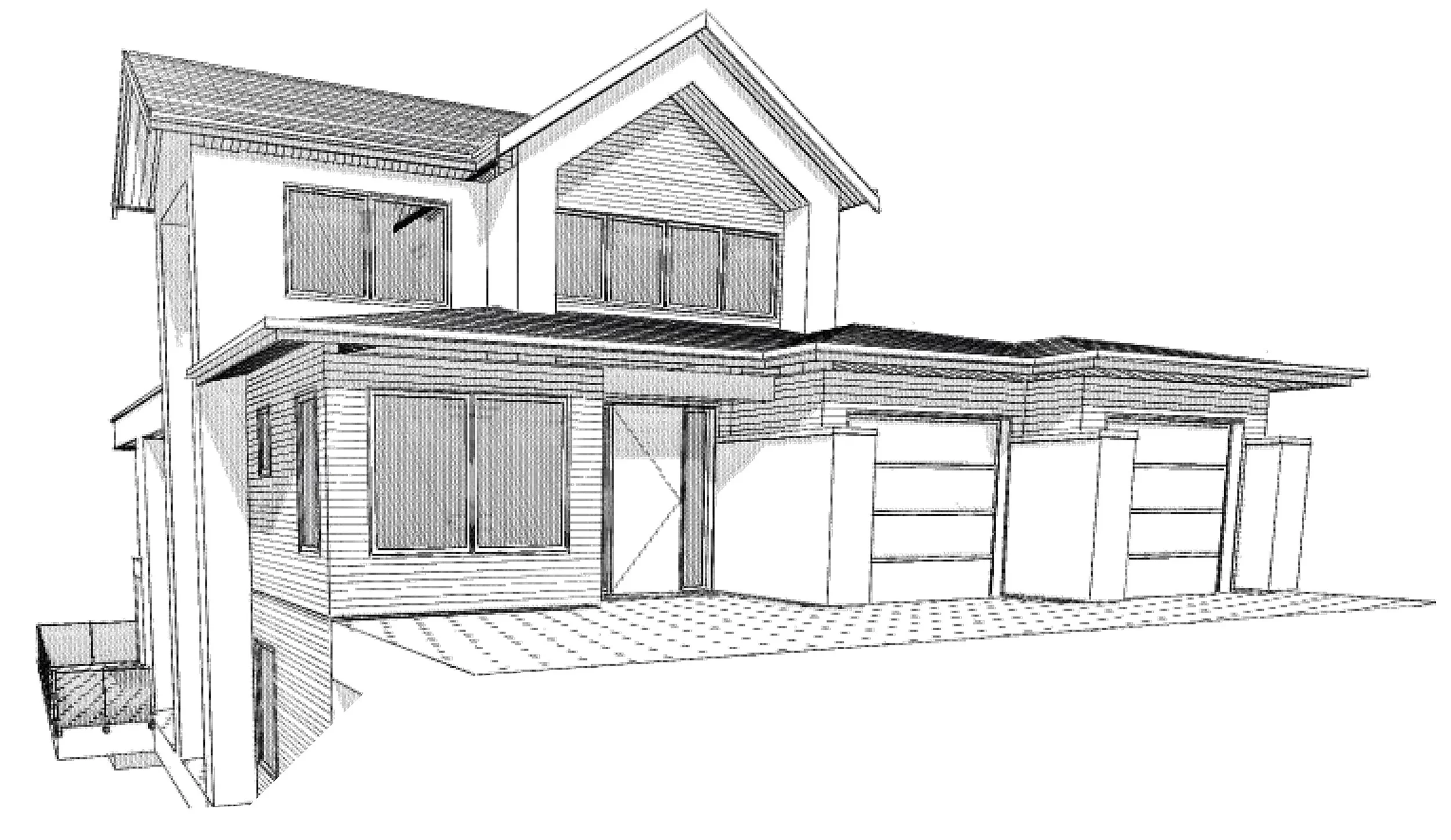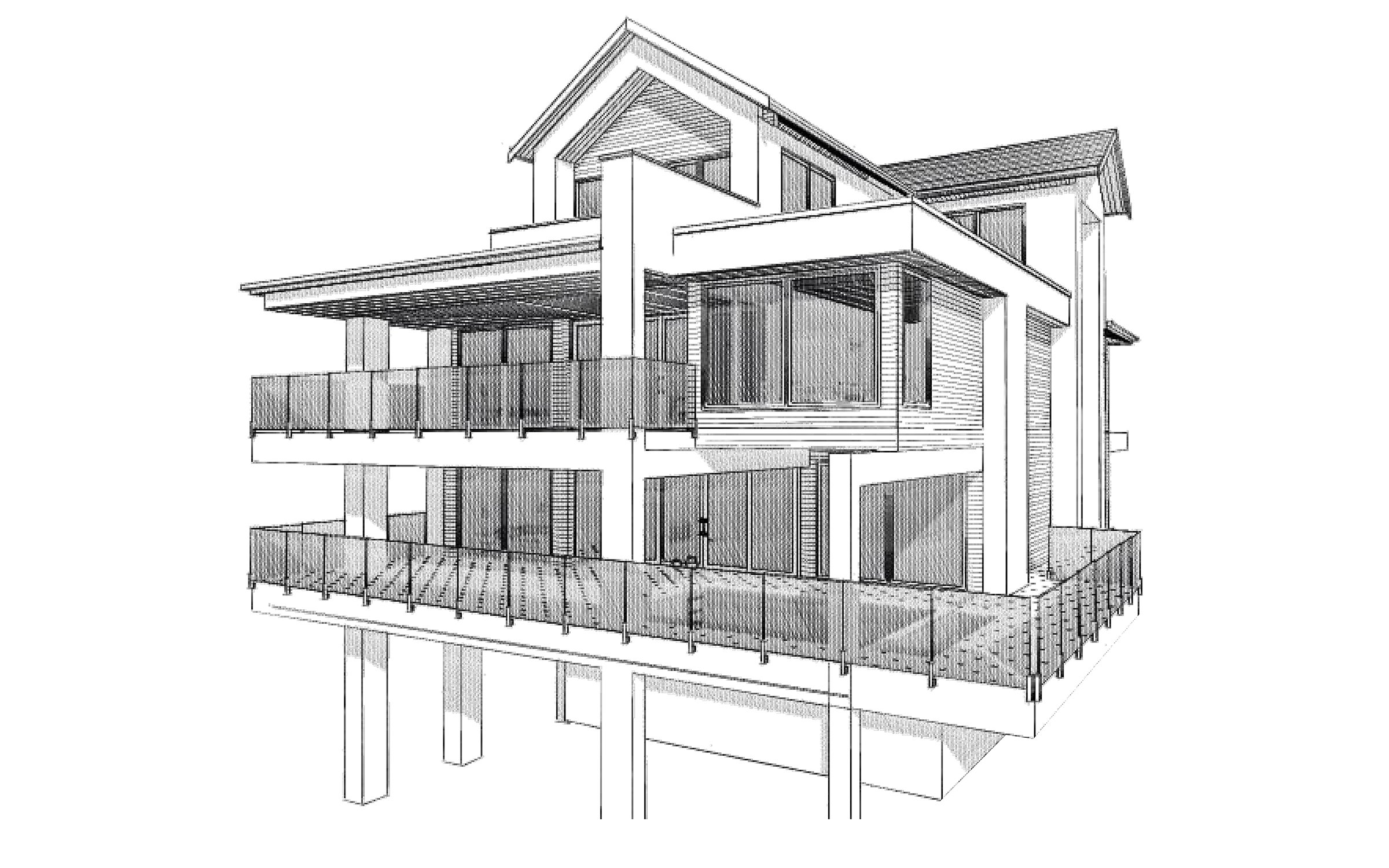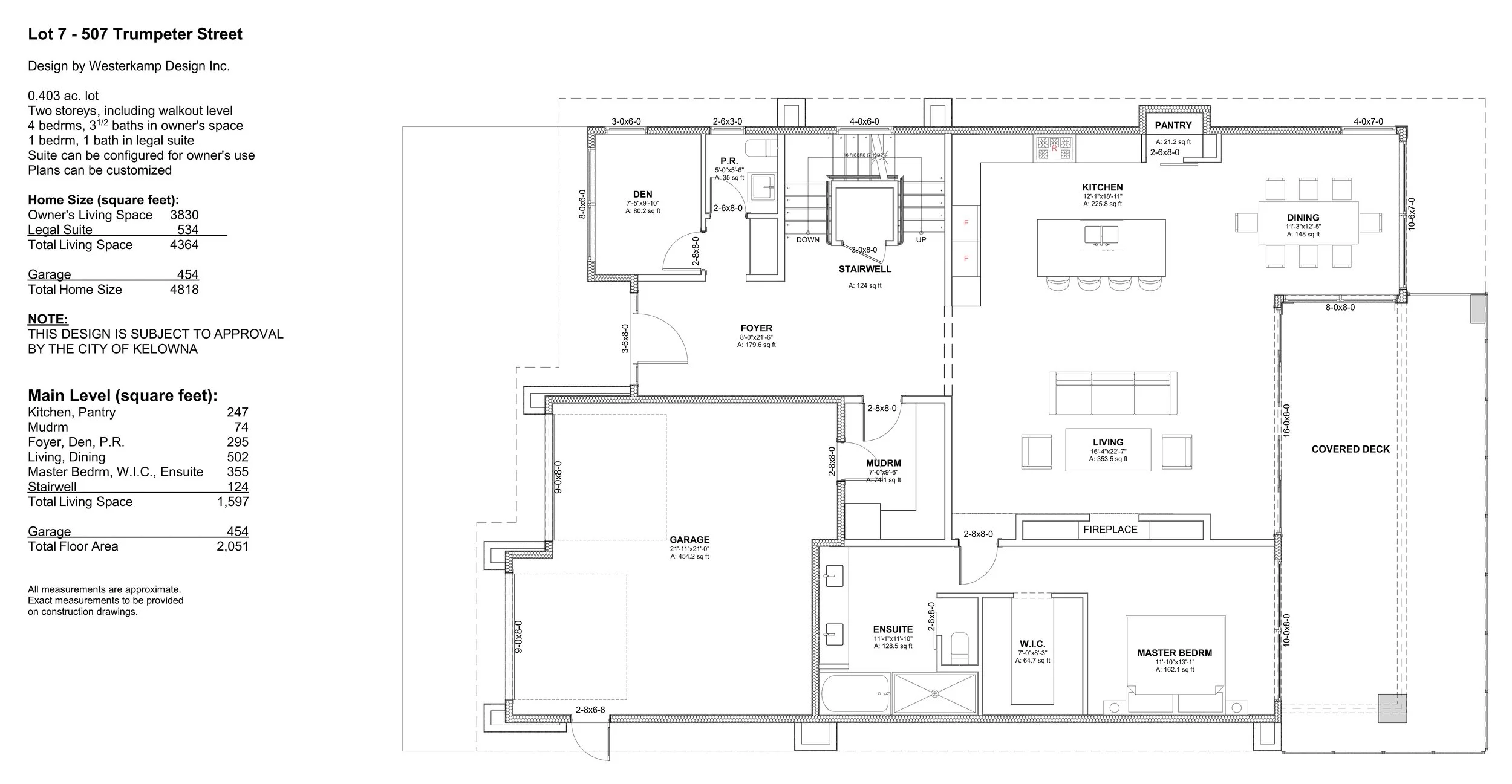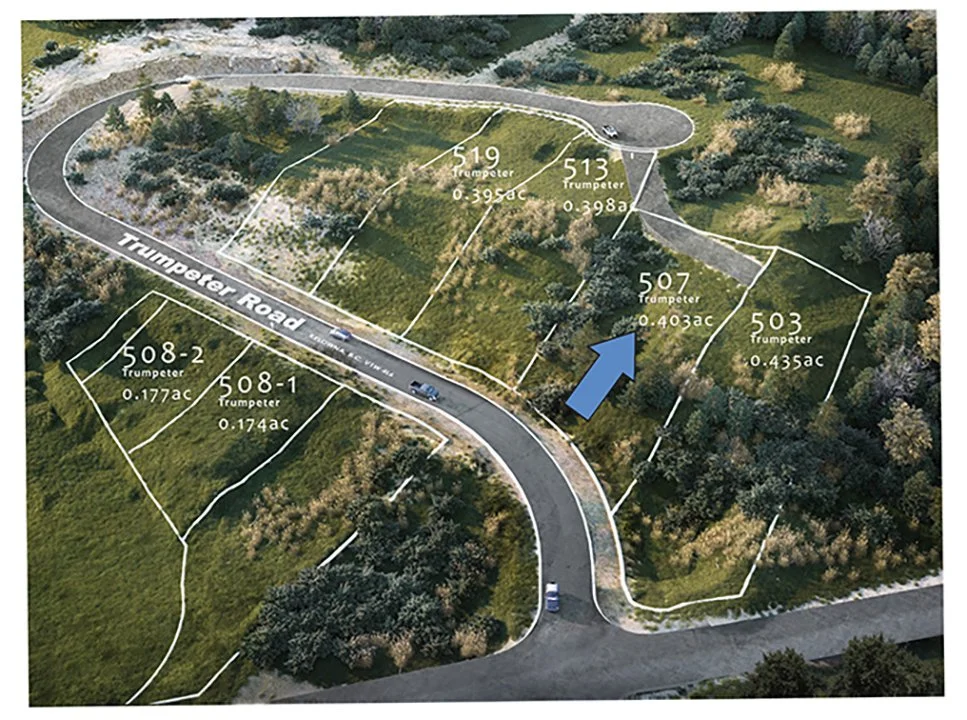507 Trumpeter Road
Kelowna, BC
Single Family
4,364 Sq. Ft
Design by Felix Westerkamp
Price: $TBD
This Norwegian-Contemporary home on a view-lot in Upper Mission Kettle Valley can be customized to your specification. It has 4,364 square feet on three levels. This design offers on the main floor a gourmet chef’s kitchen with a large island and walk-in pantry, an open living room with tall, vaulted ceilings, a den/office and a master bedroom with a walk-in closet and a luxurious ensuite, and a double garage with an extended bay for a boat. The entire upper floor contains a second master bedroom with a generous ensuite and walk-in closet, and a den. The lower level walk-out level features two bedrooms, a washroom, a large recreation room and a legal one-bedroom suite.
Enjoy your own private pool for the complete Okanagan lifestyle.
PROPERTY ATTRIBUTES
ID#: 10239038
City: Kelowna
Neighborhood: Kettle Valley
Postal Code: V1W 5K6
Style: Ground level entry
Price: $TBD
Bedrooms: 4
Bathrooms: 3
Half Bathrooms: 1
Legal Suite
Sq Footage: 4,364
Lot Size: 0.4 Acres
Central Air conditioning
Basement
Pool
Garage
Views
GENERAL FEATURES
Architectural: Ground level entry
Cooling Type: Central AC
Building Type: House
Foundation Type: Concrete
Road Type: Paved road
Neighborhood: Kettle Valley
Ownership Type: Freehold
Property Type: Single-Family
View type: Lake, mountain, city view
Pool
Garage
Utilities on-site to start building
