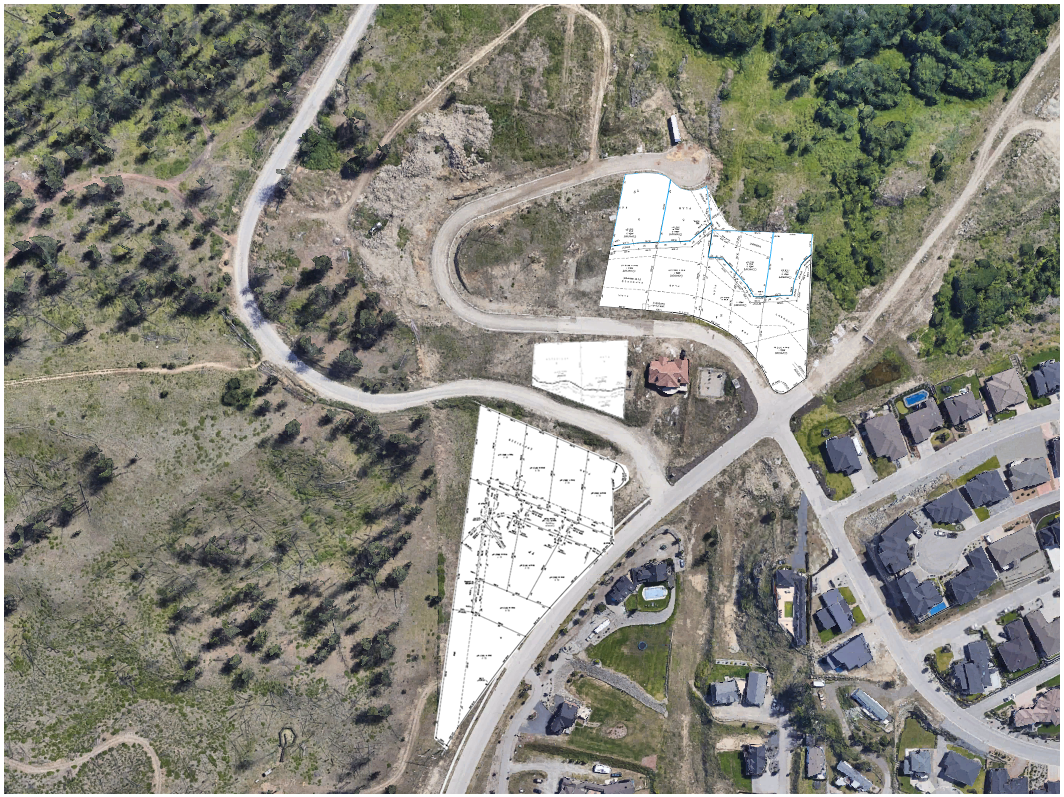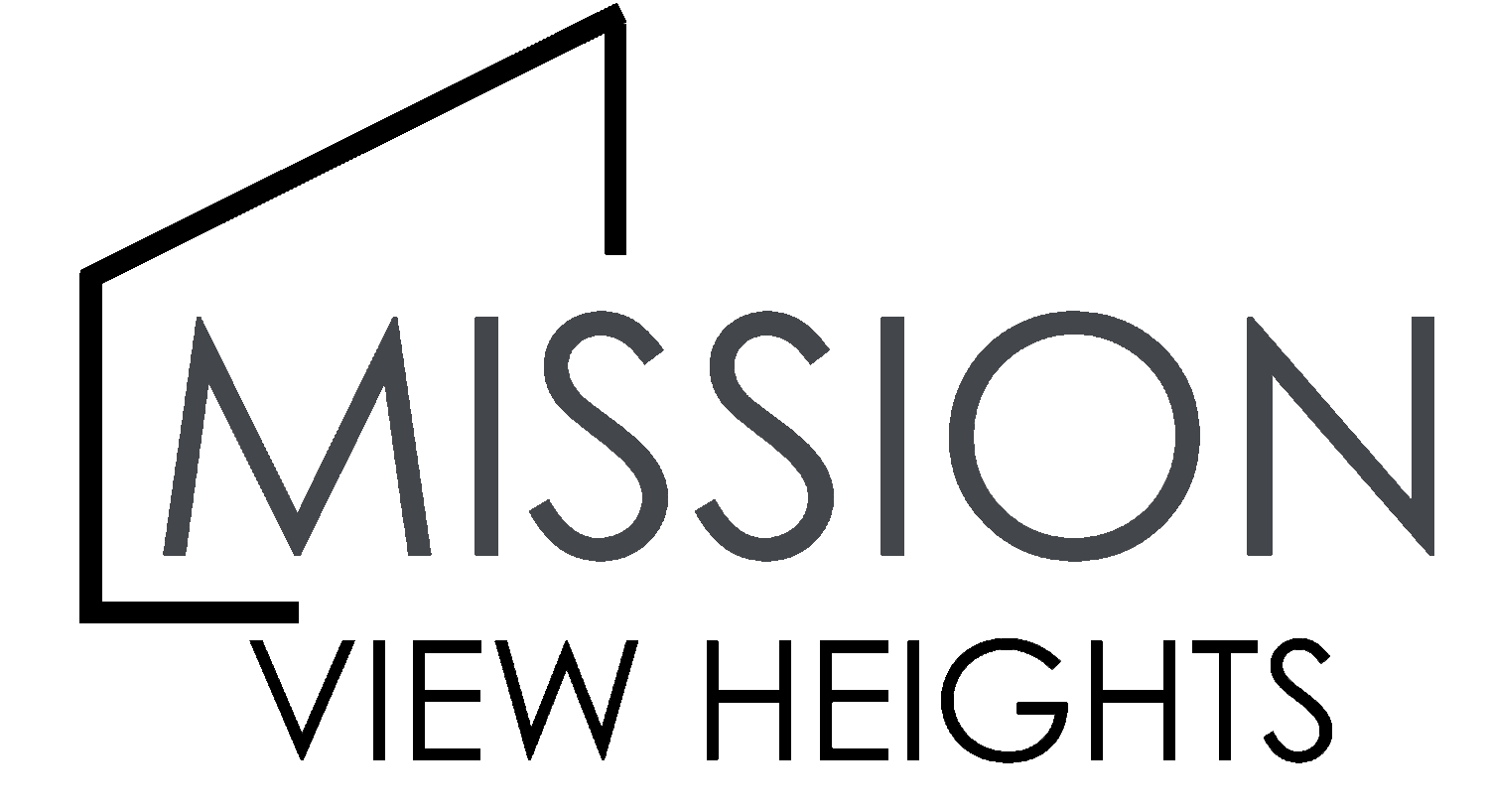Mission View Heights is located in the beautiful Kettle Valley, situated in the southeast end of Kelowna. The development offers various site options at the base of Kelowna Mountain near Upper Mission.
Mission View Heights offers incredible views over Okanagan Lake, Lower Mission, the bridge, and downtown Kelowna. It’s only 15 minutes from fabulous wineries, beaches, great schools, hiking trails, mountain biking, golf courses, and Kelowna’s best shopping areas.
Our Properties
519 Trumpeter Road
Walk-Out Rancher
Lot Size: 0.395ac, 17,211 square feet
Lot Price: $800,000
Inquiries: 604-329-9147
Contact us for a custom build.
We offer seller financing.
Potential Design
Single Family
5,305 Sq Ft.
Design by Ramone J More
This Westcoast Modern home on a view lot in Upper Mission Kettle Valley can be built and customized to your specification. It has 5,305 square feet on two levels. There are 3 bedrooms and 4 bathrooms on the main floor of this design, which also offers a gourmet chef’s kitchen with a large island and walk-in pantry, and a master bedroom. It also offers an open living room with tall, vaulted ceilings, a wine display, and an office. The lower level features a large recreation room, wet bar, gym/or bedroom with steam room/sauna, as well as a 925 sq. ft. 2-bedroom suite on the lower level. It also features a triple-car garage with an extended bay for your boat.
Enjoy your own private pool for the complete Okanagan lifestyle.
519 Trumpeter Road
2-Storey Rancher
Walk-Out Level Version
Lot Size: 0.395ac, 17,211 square feet
Lot Price: $800,000
Inquiries: 604-329-9147
Contact us for a custom build.
We offer seller financing.
Potential Design
Single Family
7,410 Sq Ft.
Design by Brad Veestra
This Westcoast Modern home on a view-lot in Upper Mission Kettle Valley can be customized to your specification. It has 7,410 square feet on three levels with 5 bedrooms and 6 bathrooms. On the main floor, this design offers a gourmet chef’s kitchen with a large island and walk-in pantry. It also offers an open living room with tall, vaulted ceilings, a wine display, and an office. The main floor features a master bedroom with ensuite, and 2 more bedrooms, each with bathroom. The lower level features a large recreation room, wet bar, gym/or bedroom with steam room/sauna., and a theatre room, as well as a 950 sq. ft. 2-bedroom suite.
Enjoy your own private pool for the complete Okanagan lifestyle.
513 Trumpeter Road
Lot Size: 0.398ac, 17,340 square feet
Lot Price: $800,000
Inquiries: 604-329-9147
Contact us for a custom build.
We offer seller financing.
Potential Design
Single Family
5,905 Sq. Ft
Design by Ramon J. More
This Westcoast Contemporary home on a view-lot in Upper Mission Kettle Valley can be customized to your specification. It has 5,905 square feet on three levels. 3 bedrooms, and 5.5 bathrooms. This design offers on the main floor a gourmet chef’s kitchen with a large island and walk-in pantry, an open living room with tall, vaulted ceilings, and a den/office. The top floor features a master bedroom with a walk-in closet and a luxurious ensuite, 2 more bedrooms, and another bathroom. The bottom level features a large recreation room and half bath, as well as a 975 sq ft suite with 2 bedrooms.
Enjoy your own private pool for the complete Okanagan lifestyle.
507 Trumpeter Road
Lot Size: 0.403ac, 17,555 square feet
Lot Price: $765,000
Inquiries: 604-329-9147
Contact us for a custom build.
We offer seller financing.
Potential Design
Single Family
4,364 Sq. Ft
Design by Felix Westerkamp
This Norwegian-Contemporary home on a view-lot in Upper Mission Kettle Valley can be customized to your specification. It has 4,364 square feet on three levels. This design offers on the main floor a gourmet chef’s kitchen with a large island and walk-in pantry, an open living room with tall, vaulted ceilings, a den/office and a master bedroom with a walk-in closet and a luxurious ensuite, and a double garage with an extended bay for a boat. The entire upper floor contains a second master bedroom with a generous ensuite and walk-in closet, and a den. The lower level walk-out level features two bedrooms, a washroom, a large recreation room and a legal one-bedroom suite.
Enjoy your own private pool the complete Okanagan lifestyle.
503 Trumpeter Road
Lot Size: 0.223ac, 9,698 square feet
Lot Price: $775,000
Inquiries: 604-329-9147
Contact us for a custom build.
We offer seller financing.
Potential Design
Single Family
3,883 Sq Ft.
Design by Felix Westerkamp
This Norwegian-Contemporary home on a view-lot in Upper Mission Kettle Valley can be customized to your specification. It has 3,883 square feet on two levels. This design offers on the main floor a gourmet chef’s kitchen with a large island and walk-in pantry, an open living room with tall vaulted ceilings, a den/office and a master bedroom with a walk-in closet and a luxurious ensuite. The lower level walk-out level features three bedrooms, one with an ensuite, a guestroom with an ensuite, and a large recreation room with a washroom as well. The lower level also features a legal one-bedroom suite.
Enjoy your own private pool for the complete Okanagan lifestyle.
508 Trumpeter Road
Lot Size: 0.223 acre, 9,698 square feet
Lot Price: $775,000
Inquiries: 604-329-9147
Contact us for a custom build.
We offer seller financing.
Potential Design
Single Family
4,622 Sq. Ft.
Design by Uprise Design
This Okanagan Modern home on a view-lot in Upper Mission Kettle Valley can be customized to your specification. It features 4,622 square feet on two levels. The main floor contains a master bedroom with a walk-in closet and a luxurious ensuite and second bedroom. The bottom level features a large activity room, games room, bathroom, 2 more bedrooms, and a large storage area. The games room and storage area can be built for a 2-bedroom live-in suite and a one-bedroom Air B&B Suite with kitchenette.
Enjoy your own private pool for the complete Okanagan lifestyle.
510 Trumpeter Road
Lot Size: 0.185 acre, 8,072 square feet
Lot Price: $765,000
Inquiries: 604-329-9147
Contact us for a custom build.
We offer seller financing.
Potential Design
Single Family
3,881 Sq. Ft.
Design by Uprise Design
Price: $TBD
This Farmhouse Modern home on a view-lot in Upper Mission Kettle Valley can be customized to your specification. It features 3,881 square feet on two levels. Includes a Master bedroom with a walk-in closet and a luxurious ensuite, a second bedroom, and 2 bathrooms on the main floor. Downstairs features a large recreation room, 2 more bedrooms, bathroom, games room, and a large storage area. The storage area and games room can be built for a 2-bedroom suite, and a 1-bedroom Air B&B suite.
Enjoy your own private pool for the complete Okanagan lifestyle.











